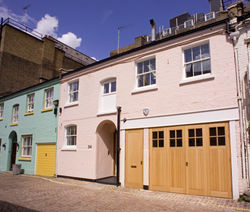top of page
LANCASTER MEWS
BAYSWATER
With reluctance from Westminster Council to allow any extension to this mid-terrace mews property an full refurbishment was undertaken. The house was substantially rebuilt to the point where the works were zero-rated for VAT purposes.
As the house was land-locked on 3 sides careful attention was paid to maximising light from above and keeping the layout as open as possible for the sake of spaciousness.
This allowed for the upper level to be given over to a large open-plan Kitchen / Dining / Dayroom / living space at upper floor level. The lower level houses an entrance hall / stair, two bedrooms, bathroom, utility room and garage.
VIEW SIMILAR PROJECTS
 |  |
|---|---|
 |  |
 |  |
bottom of page




