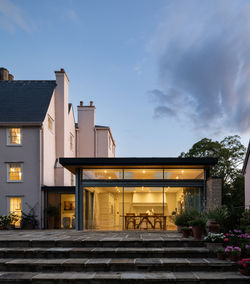SOUTH CAMBRIDGESHIRE MANOR HOUSE
Located in a parkland setting to the east of Cambridge, this magnificent grade 2* listed house had suffered from some insensitive alterations over the years. Snell David Cambridge Architects worked closely with the local Conservation Officer and Historic England to develop a scheme that combined the meticulous restoration of the historic fabric of the building with a carefully considered reorganisation the layout (whilst maintaining the hierarchy of the original rooms) to improve the circulation and flow through the house. Modern intrusive elements, which detracted from the house, were removed and a new contemporary extension provided space for a new kitchen wing including an open plan dining area opening up to the historic landscaped gardens with large sliding glazed doors and clerestory glazing.
The adaptations also addressed practicalities of modern family life; providing boot room, utility, storage and cloakroom spaces at ground floor level and improved bedroom, bathroom and guest accommodation at first and second floor levels. The restoration of this heritage property also sought to sensitively improve the longevity and sustainability of the structure; areas of modern cement render were replaced with lime render, hygroscopic natural insulation was added to increase the thermal performance of the external walls and roof, and the historic box sash windows were refurbished to improve weathertightness.
The result is a beautifully restored C17 house with a high quality, subservient extension which is a clear contemporary addition that provides a new lease of life to the house ensuring the long-term future of the heritage asset.
VIEW SIMILAR PROJECTS
 |  |
|---|---|
 |  |
 |  |
 |  |
 |  |
 |  |
 |  |
 |  |
 |  |
 |  |
 |  |
 |  |





